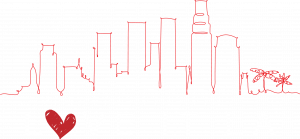


Listing Courtesy of: CRMLS / Coldwell Banker Realty / George Andrianopoulos - Contact: 323-356-9387
1108 Camino Real 502 Redondo Beach, CA 90277
Active (92 Days)
$725,000
OPEN HOUSE TIMES
-
OPENSat, Nov 231:00 pm - 3:00 pm
Description
MLS #:
SR24234458
SR24234458
Lot Size
0.51 acres
0.51 acres
Type
Condo
Condo
Year Built
1971
1971
Views
Panoramic, Neighborhood, Hills, City Lights
Panoramic, Neighborhood, Hills, City Lights
School District
Redondo Unified
Redondo Unified
County
Los Angeles County
Los Angeles County
Listed By
George Andrianopoulos, DRE #01885886 CA, Coldwell Banker Realty, Contact: 323-356-9387
Source
CRMLS
Last checked Nov 21 2024 at 7:57 AM GMT+0000
CRMLS
Last checked Nov 21 2024 at 7:57 AM GMT+0000
Bathroom Details
- Full Bathrooms: 2
Interior Features
- Refrigerator
- Electric Range
- Electric Oven
- Dishwasher
- Laundry: Common Area
- Storage
- Quartz Counters
- Open Floorplan
- Ceiling Fan(s)
- Balcony
Heating and Cooling
- Central
Pool Information
- Association
- Indoor
Homeowners Association Information
- Dues: $552
Flooring
- Vinyl
Utility Information
- Utilities: Water Source: Public
- Sewer: Public Sewer
Parking
- Tandem
- Garage
Stories
- 1
Living Area
- 901 sqft
Additional Information: Studio City | 323-356-9387
Location
Disclaimer: Based on information from California Regional Multiple Listing Service, Inc. as of 2/22/23 10:28 and /or other sources. Display of MLS data is deemed reliable but is not guaranteed accurate by the MLS. The Broker/Agent providing the information contained herein may or may not have been the Listing and/or Selling Agent. The information being provided by Conejo Simi Moorpark Association of REALTORS® (“CSMAR”) is for the visitor's personal, non-commercial use and may not be used for any purpose other than to identify prospective properties visitor may be interested in purchasing. Any information relating to a property referenced on this web site comes from the Internet Data Exchange (“IDX”) program of CSMAR. This web site may reference real estate listing(s) held by a brokerage firm other than the broker and/or agent who owns this web site. Any information relating to a property, regardless of source, including but not limited to square footages and lot sizes, is deemed reliable.




The home's balcony offers a scenic panoramic view, with skylines from downtown LA to Long Beach. The vista from the balcony provides a sense of expansiveness and connection to the vibrant residential neighborhood.
The primary bedroom and additional bedroom provide comfortable and versatile living options. The bathrooms are well-appointed and recently remodeled, contributing to the overall functionality and comfort of the home.
The condo also comes with a large private storage room perfect for all of life’s little extras.
Community pool, sauna, rec room with table tennis and billiards, well equipped gym, sauna, best schools, close to Riviera Village and only 5 minutes from the beach!
Even though the association provides a spotless and well equipped laundry area many units have indoor washer/dryers so, if you must, let your imagination and the HOA get to work.